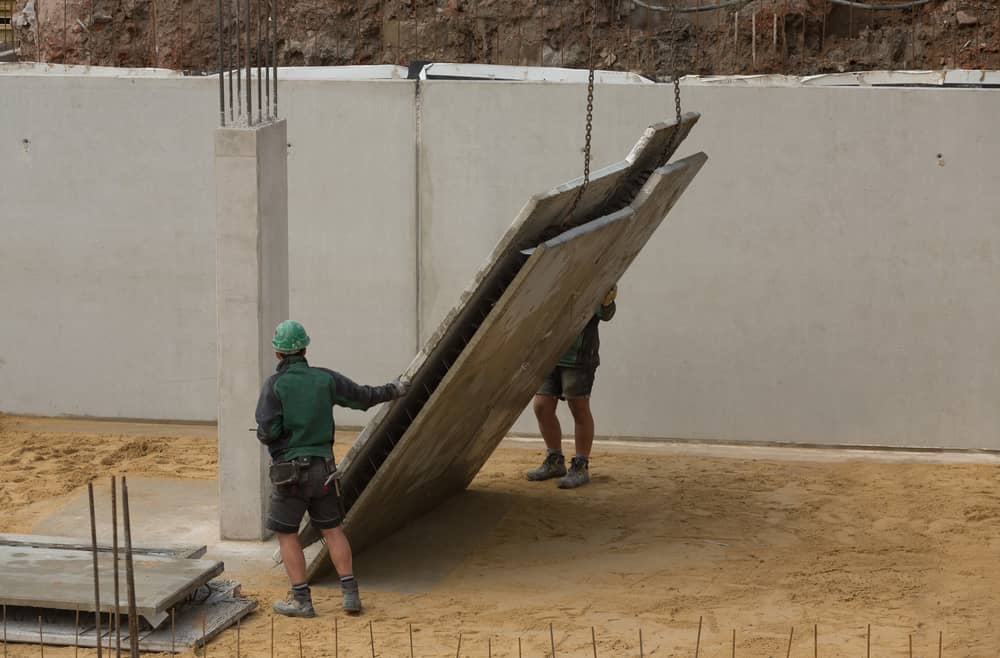Concrete is a trustworthy material that has been used in construction for literally thousands of years. The quality of concrete is evidenced by the fact that many of these ancient structures still stand even to this day. This ancient construction material has seen plenty of innovations throughout history, from the inclusion of Portland cement to new tools like the concrete pump. A relatively new innovation in concrete construction that can greatly benefit your next commercial construction project is tilt-up concrete construction.
What Is Tilt-Up Concrete?
The conventional method of concrete construction for building walls involves lots of stacking, where concrete bricks are pieced together to form the building structure. While this method gets the job done, it can be incredibly time-consuming and laborious, driving up costs while making for long workdays. Tilt-up concrete construction began to develop in the early 20th century as an alternative to this traditional method. Instead of piecing together a building brick by brick, the method of tilt-up construction pieces the building together in large panels.
Tilt-up concrete construction involves pouring concrete into slabs on the ground. However, instead of keeping these slabs on the ground, they get tilted up and put together to form the walls of the new building. This method results in a sound structure that will stand the test of time, all while decreasing cost and labor.
Using Tilt-Up Concrete Construction for Your Project
Your tilt-up concrete will need to be extra strong and durable since it will make up the walls of your construction project rather than a sidewalk, parking lot, or floor. The process starts by ordering the right ready-mix concrete that will provide the necessary density and long-term performance. To prepare the site for the concrete pour, you’ll need to lay out precisely measured wood frames to form the shape of your walls, including cut-outs for windows. The wood frames will need to be enclosed with a wood bottom rather than compacted dirt since you will need to raise the slab off the ground. You can also prepare a decorative overlay on the bottom to save even more time as well.
To prevent cracking and to enhance the strength of your tilt-up concrete walls, it helps to add steel bar reinforcement throughout the prepared frame. Some projects may even require two layers of steel reinforcement for adequate strength for the long-term.
When it comes to placing the concrete into the frame, you’ll need warm, dry conditions. The concrete will cure in about four days, at which point you will begin the process of tilting up your concrete walls. This process takes a crane and several crew members to help guide the concrete wall into its final position.
Many people are often surprised at how quickly buildings can rise up when tilt-up construction is used. Within a couple of days, a construction site can go from being totally flat to having a building exterior fully formed. Of course, the preparation period and time spent finishing the interior will extend the project. But, a two to three story building can be completed within a couple month’s time using this method. It’s this impressive speed and the efficiency of the process that makes tilt-up concrete construction beneficial for your next project.
For a precise and durable mix for your tilt-up concrete construction project, contact Knight’s today!

